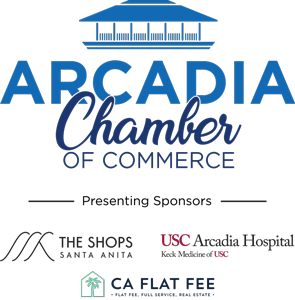With the opening of the Gold Line light rail line, station, and transit plaza across the street from 24 Hour Fitness at First Avenue and Santa Clara less than two years away, two major mixed-use development proposals for Downtown Arcadia were presented to the board of directors of the Arcadia Improvement Association this week (Downtown Arcadia), which is a monthly meeting that is always open to the public.
The first has made its way through several iterations recommended by the City of Arcadia and will be presented to the Planning Commission at 7 p.m. Tuesday, Aug. 26 in the City Council Chambers, which is open to the public:

This building and the parking lot in front of it at First and Wheeler would be leveled in favor of a new multi-level mixed-use apartment building and commercial center.
- Dorn Platz 57 Wheeler (at First Avenue, adjacent to 24 Hour Fitness): A 38-unit apartment building above 16,000 square feet of commercial retail space on the first level. The multi-story building would replace the parking lot and restaurant building just east of the Post Office (the short-lived Alejandro Alcondez restaurant; formerly the Arroyo restaurant and, before that, the Sawmill restaurant in the 1970s). A subterranean parking garage would offer 60 parking spaces, with easy access from the parking garage of the new building to the multi-level parking structure attached to 24 Hour Fitness, a property also owned by Dorn Platz. An open “plaza” with a walkway and seating between the new building and 24 Hour Fitness is part of the proposed design.
City officials said that in order to comply with dedicated parking spaces for the proposed development, the new project would be allowed to “borrow” 37 parking spaces from the City’s nearby parking lot behind the buildings on Huntington Drive during peak hours of 5-8 p.m.
The second project is at a much earlier concept stage and will be heard at a City Council Study Session at 6 p.m. Tuesday, Aug. 19, prior to the main City Council meeting at 7 p.m. City officials would first need to decide if they are open to the concept of developing the public parking lot at all. If so, they may choose to go with this developer or open it up for bidding to other developers. This is the first proposal for this land to make it to a presentation before the City Council:
- Promenade on Wheeler: City parking lot conversion to apartment/retail complex: Matt Waken at MW Investment Group is proposing replacing most or all of the City’s huge parking lot (229 spaces) behind the buildings on Huntington Drive west of First Avenue and north to Wheeler with a minimum of 115 “luxury” apartments encompassing 92,000 square feet, starting at a size of 600 square feet in a four-story building with 7,000-plus square feet of commercial space on the first-level. The City would lease the land to MW for 50-plus years. The developers, who already built the office building at nearby 233 N. First Ave. and were involved with building at 488 E. Santa Clara St., are hoping to also lease or purchase the adjacent parking lot owned by Denny’s along Santa Anita Avenue (60 parking spaces), which would allow them to add 51 additional apartment units in Phase 2 and more commercial space. The front side of the development would face Wheeler Avenue across the street from the Post Office. City officials say Wheeler would need to be widened and become more of a true street. Although the backside along the alleyway between Santa Anita and First Avenues is yet to be designed, Waken said it would be attractive and feature open public access to the courtyard and swimming pool and even a walk-through from the alleyway to Wheeler Ave. Waken says the existing parking spaces would be replaced with ground-level parking at a cost of $20,000 per space, while additional parking for the new development would be subterranean.








